“Off Grid” Net Zero Water at Birch Case Study House
Case Study: Published | Updated: | | Bellingham, Washington | 380223488514- Category
- category_listing(s)
- Building Type
- Residential
- Innovation
- Net-Zero Water
- Jurisdiction
- Bellingham, Washington
- Parcel
- 380223488514
- Officials
- Lee Phipps | Whatcom County Health Department
Jim Tinner | - Team
-
Dan Welch
|
owner
Jim Tinner | approving-official
Lee Phipps | approving-official
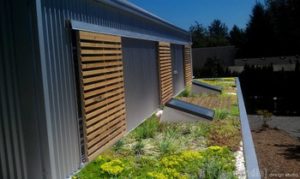
This groundbreaking project is the vision of innovative designer Dan Welch of [bundle] design studio in Bellingham, Washington. Welch designed and built his own home as a case study to validate principles of the Living Building Challenge (LBC), and achieve an “off-grid” Net-Zero Water home. He and his family now use purified rainwater for all uses and treat all their wastewater on-site, approved through progressive local & state green building codes that allowed him to legally decline City water/sewer hookups.
This home demonstrates multiple innovative solutions to meet the LBC Net-Zero Water imperative; most were easily approved through the advanced codes and standards for water management adopted by the City of Bellingham, Whatcom County Health Department and Washington State Department of Health. Some of the major strategies include rainwater catchment for drinking and all other uses, waterless composting toilets, and treating all greywater and stormwater with on-site infiltration.
By designing his home with innovative closed-loop water systems and high-quality materials, Welch was allowed to go “off-grid” and avoid costly city water-sewer hookups and monthly bills. The City of Bellingham was willing to approve the projects water treatment and disposal system as a stand-alone system if he met the requirement of RCW 19.27.097 which requires “evidence of an adequate water supply.” He applied and got permits from Whatcom County Health Department using adopted guidelines for a) private potable rainwater catchment system (see Rainwater Packet) and b) a Water Conserving On-Site Wastewater Treatment (see DOH #337-016 Recommended Standards and Guidance); By producing the appropriate permits, City Code officials were satisfied and approved his project. His waterless composting toilets were also approved under the State rules (see separate case study on the Site-built composting toilets at the Birch Case Study House)
| Code Requirement | Compliance Path |
|---|---|
| Revised Code of WA RCW 19.27.097requires evidence of adequate water supply | By getting County Dept. of Health approval for private rainwater catchment, they satisfied City of Bellingham of adequate water supply, so did not require potable water hookup. See Bellingham Municipal Code 15.08.020 |
| Whatcom County Code Chapter 24.05and WAC 246-272A regulate the location, design, installation, operation, maintenance, and monitoring of on-site sewage systems (local code has precedence) | Code allows infiltration of greywater in on-site septic tank, following state rules for Water Conserving On-Site Wastewater Treatment (DOH #337-016), which allow it to be sized smaller than normal because they use waterless composting toilets (no blackwater). |
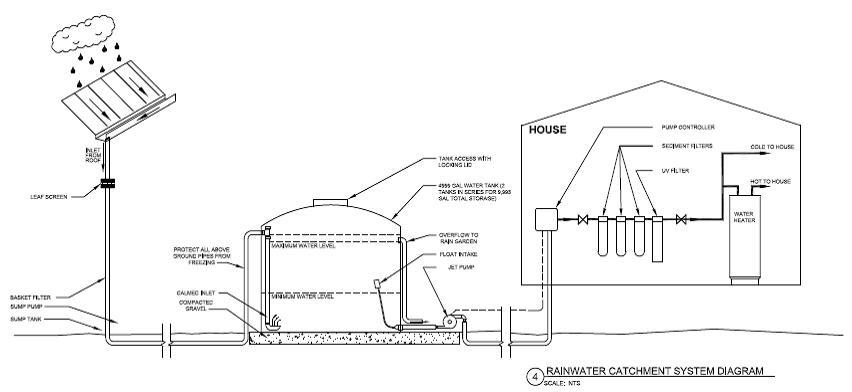
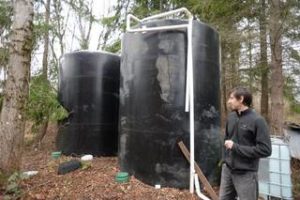
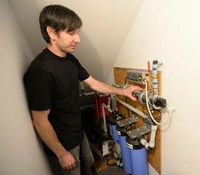 For the residential whole-house system rainwater is captured from the roof and gravity fed into two 5,000 gallon tanks. Downspout filters keep large debris from entering the tanks. Water is supplied to the house by a jet pump and passes through a three step filtration process followed by a UV filter for sanitation. All water entering the house, following the filtration process, is potable and tested every year for quality.
For the residential whole-house system rainwater is captured from the roof and gravity fed into two 5,000 gallon tanks. Downspout filters keep large debris from entering the tanks. Water is supplied to the house by a jet pump and passes through a three step filtration process followed by a UV filter for sanitation. All water entering the house, following the filtration process, is potable and tested every year for quality.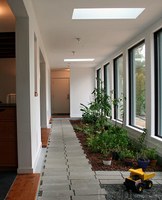
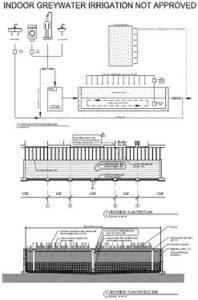 Project Details: Stormwater
Project Details: Stormwater