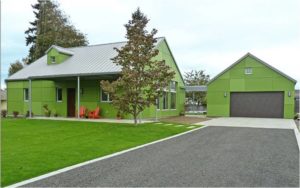Undersized heating system at North Passive House
Case Study: Published | Updated: | | Olympia, Washington | 52005400800- Category
- category_listing(s)
- Building Type
- Residential
- Innovation
- Heat Recovery VentilationPassive House Design
- Jurisdiction
- Olympia, Washington
- Parcel
- 52005400800
- Officials
- Tom Hill | City of Olympia
- Team
-
Tom Hill
|
owner
approving-official
Randy Foster | builder
DT North | owner
Kimberly North | owner
- Ratings & Awards
-
Level 5 Built Green Certified Passive House

Because of a super-insulated, high performance “Passive House” design, a central heating system was not required to meet heat load requirements. The building official allowed a smaller-than-standard heading system, a Navien combi-heater: a high efficiency, tankless, natural gas powered water heater that delivers heated hydronic fluid to a fluid-to-air heat exchanger installed in ductwork for the home’s ventilation system. Energy efficiency, building science and technology make a house that is extremely airtight and insulated.
The project’s uniqueness challenged the building official to find a way to permit a smaller-than-standard heating system while still adhering to all building code regulations and generally assumed rules.
The building official used the authority found in WA State Administrative Code Section 103 – Alternate Materials. The heating system was permitted with a caveat that the home’s heat load be monitored over the pilot year, and, in the case of sub-standard heating, a prescriptive heating system be installed. The structure also had to meet all Washington State Energy Code Heat Load requirements.
| Code Requirement | Compliance Path |
|---|---|
| Washington State Mechanical Code WAC 51-11-0503 | To comply with WA Admin Code Section 103 – Alternate Materials, project had to meet all Washington State Energy Code Heat Load requirements, and home’s heat load had to be monitored over the pilot year |