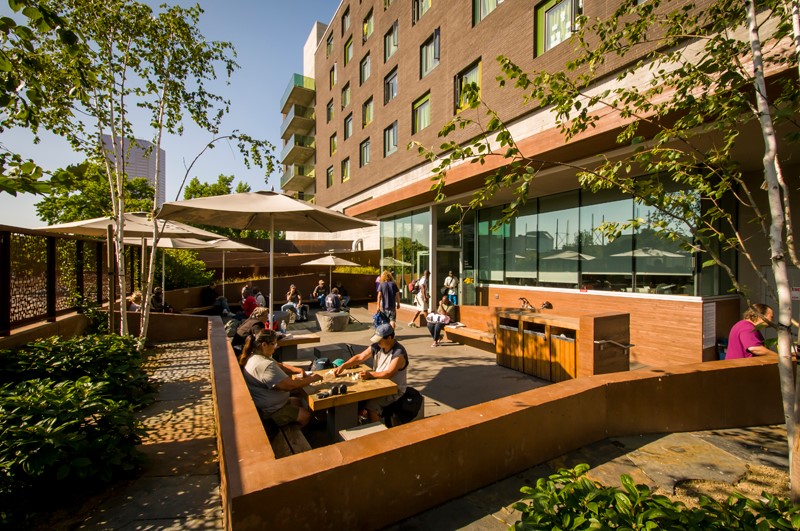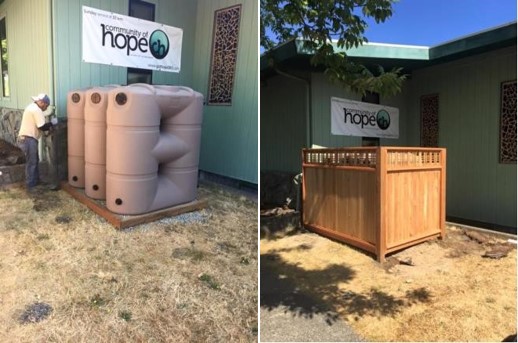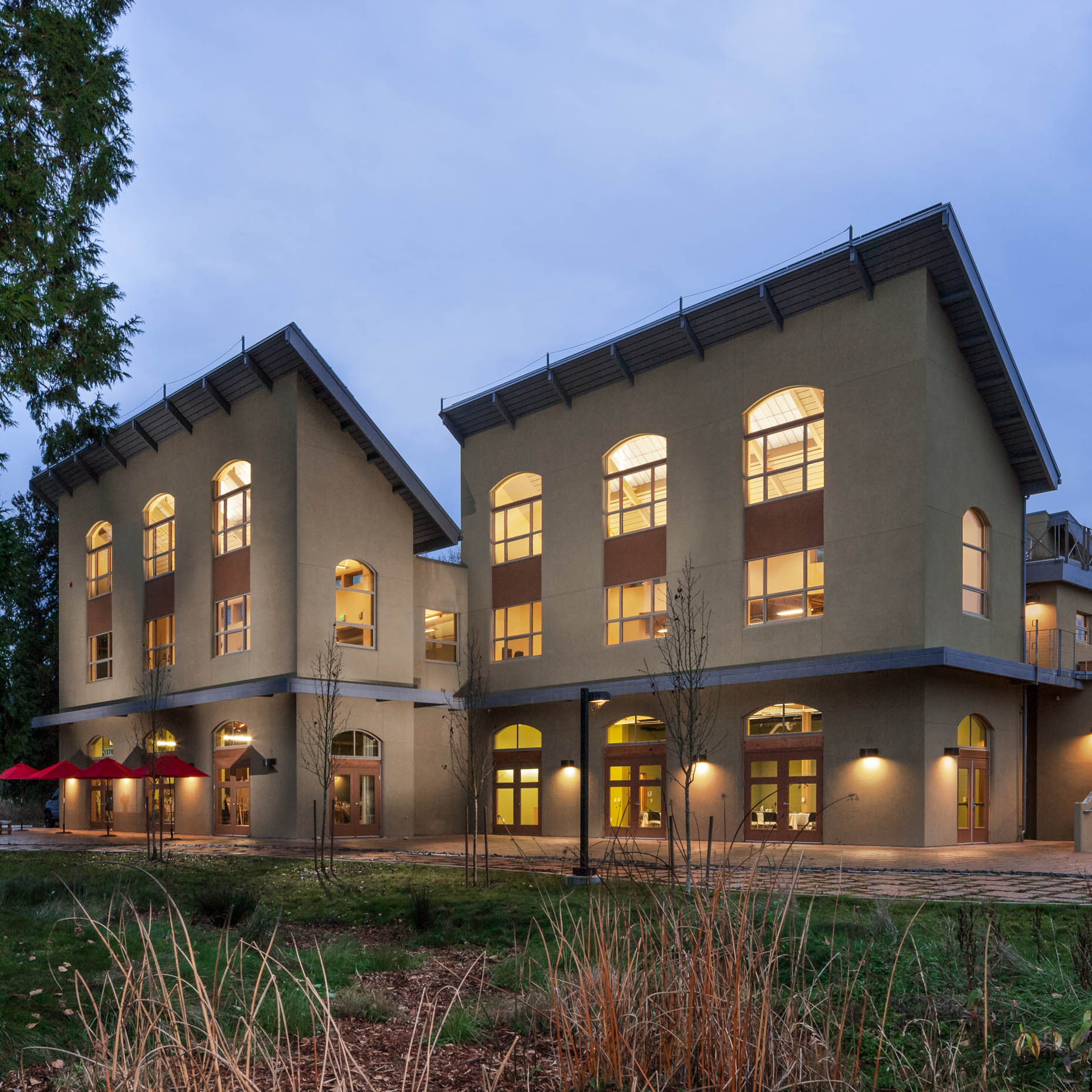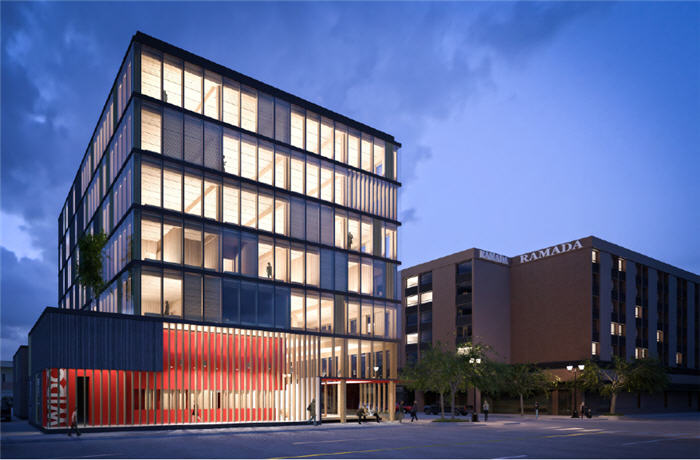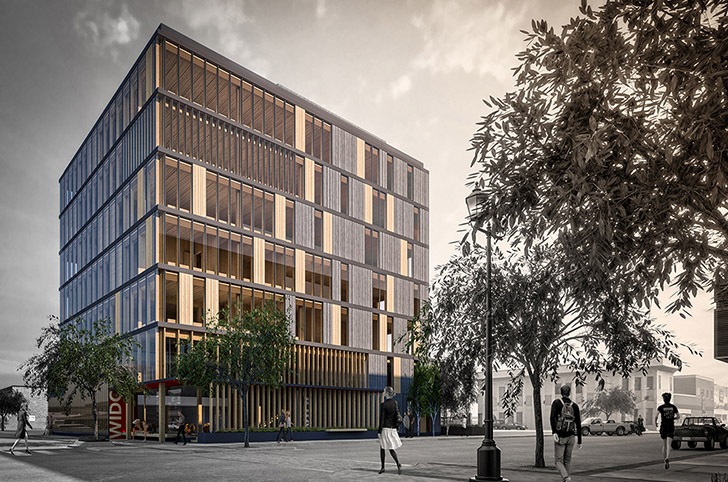This building provides 130 transitional housing units and support services to people in Portland experiencing homelessness. It was one of the first in Oregon to treat wash water from showers, bathtubs, and residential clothes-washing machines, known as graywater, to flush toilets. It was permitted using a Statewide Alternative Method under Oregon’s Specialty Plumbing Code that allows commercial greywater reuse.
