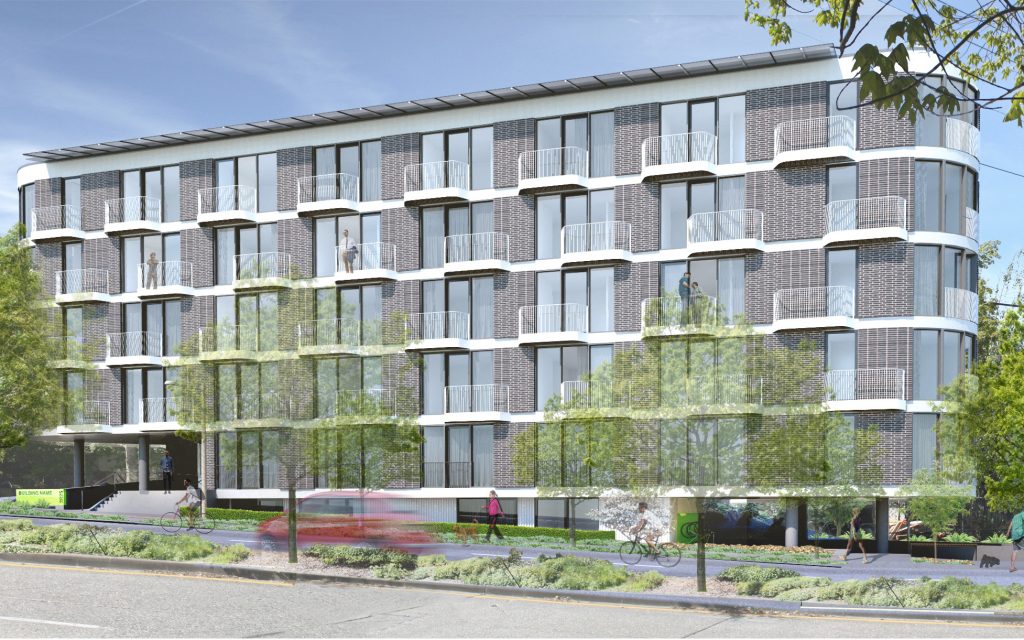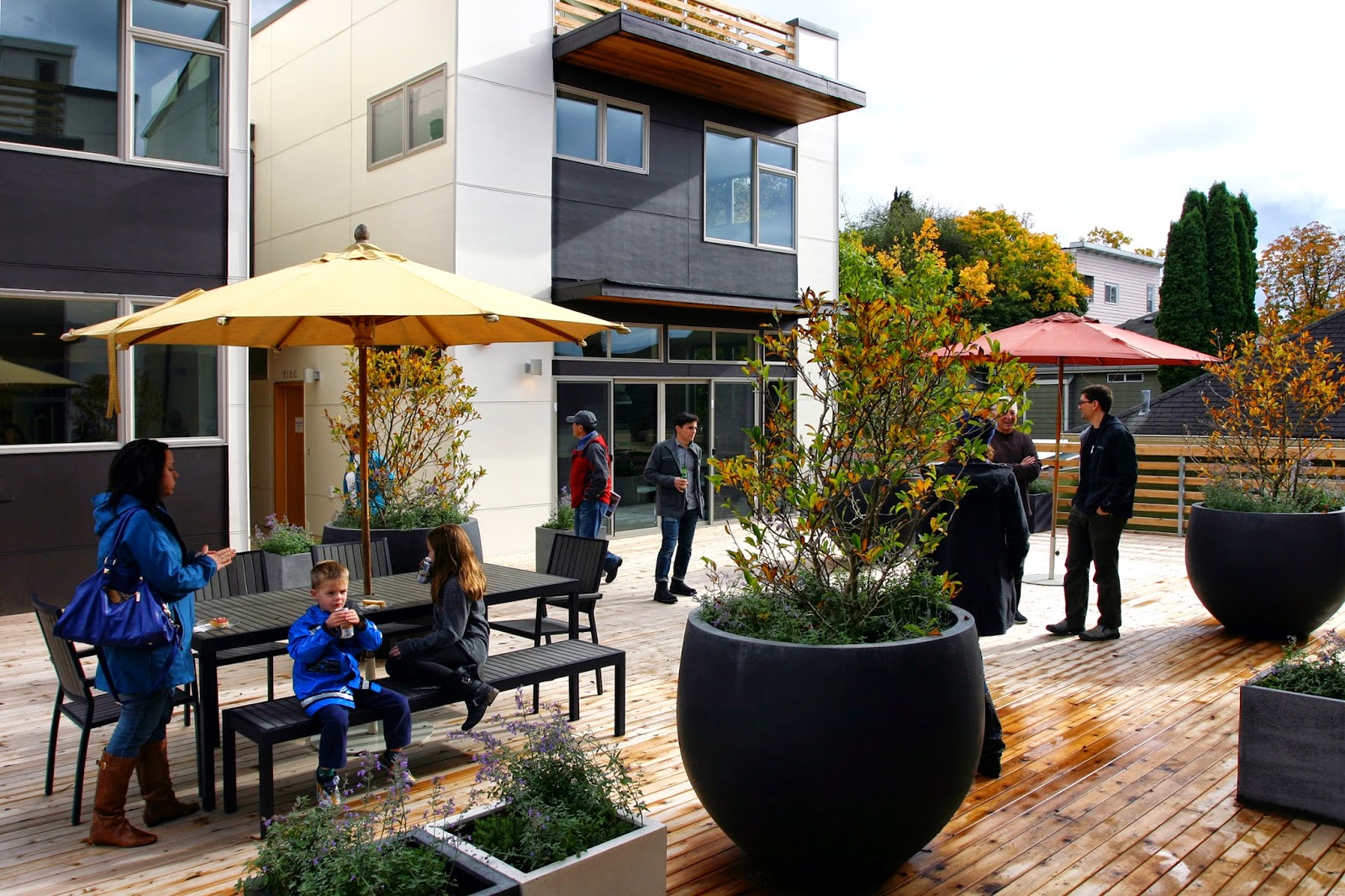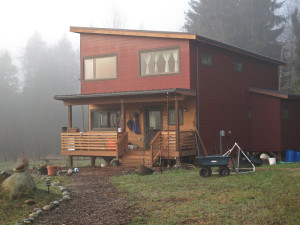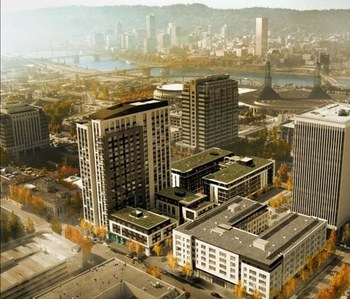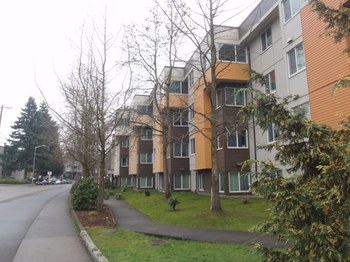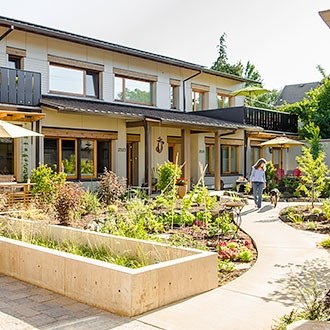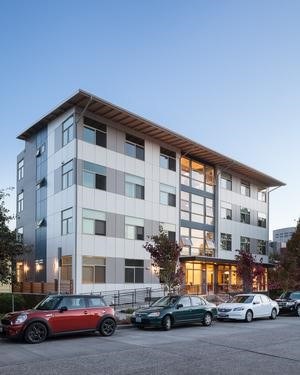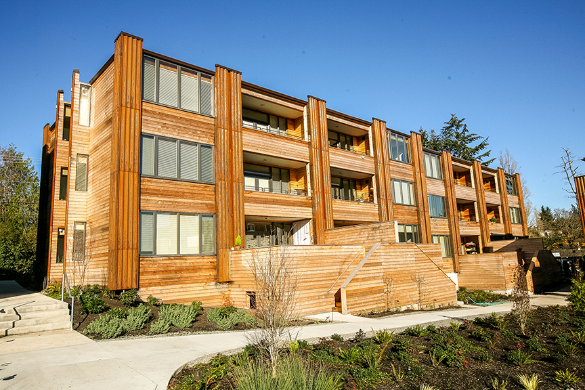Inspire is the first multi-family dwelling in Seattle adhering to the Living Building Pilot Program, Petal Certification for reduced energy and water usage. A code modification was required to permit more efficient HRV usage with lower-than-required ventilation rates. Inspire was granted a FAR (floor area ratio) bonus as incentive for program compliance.
