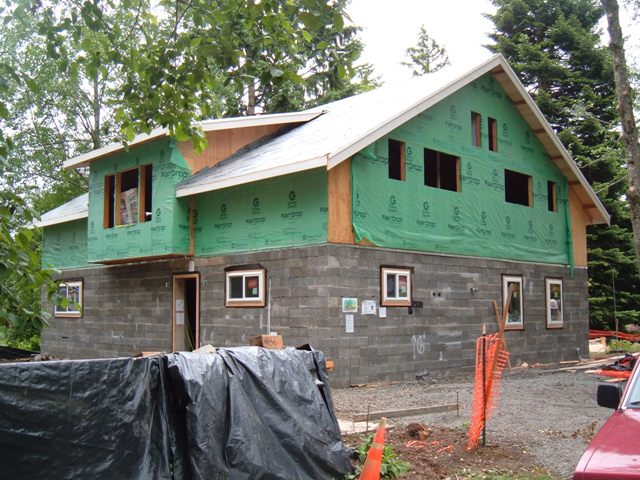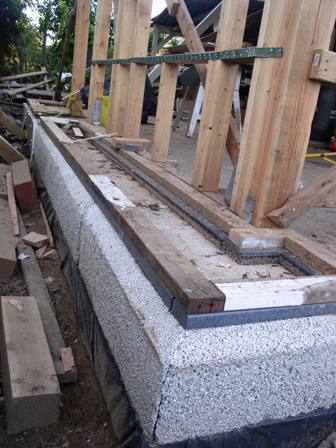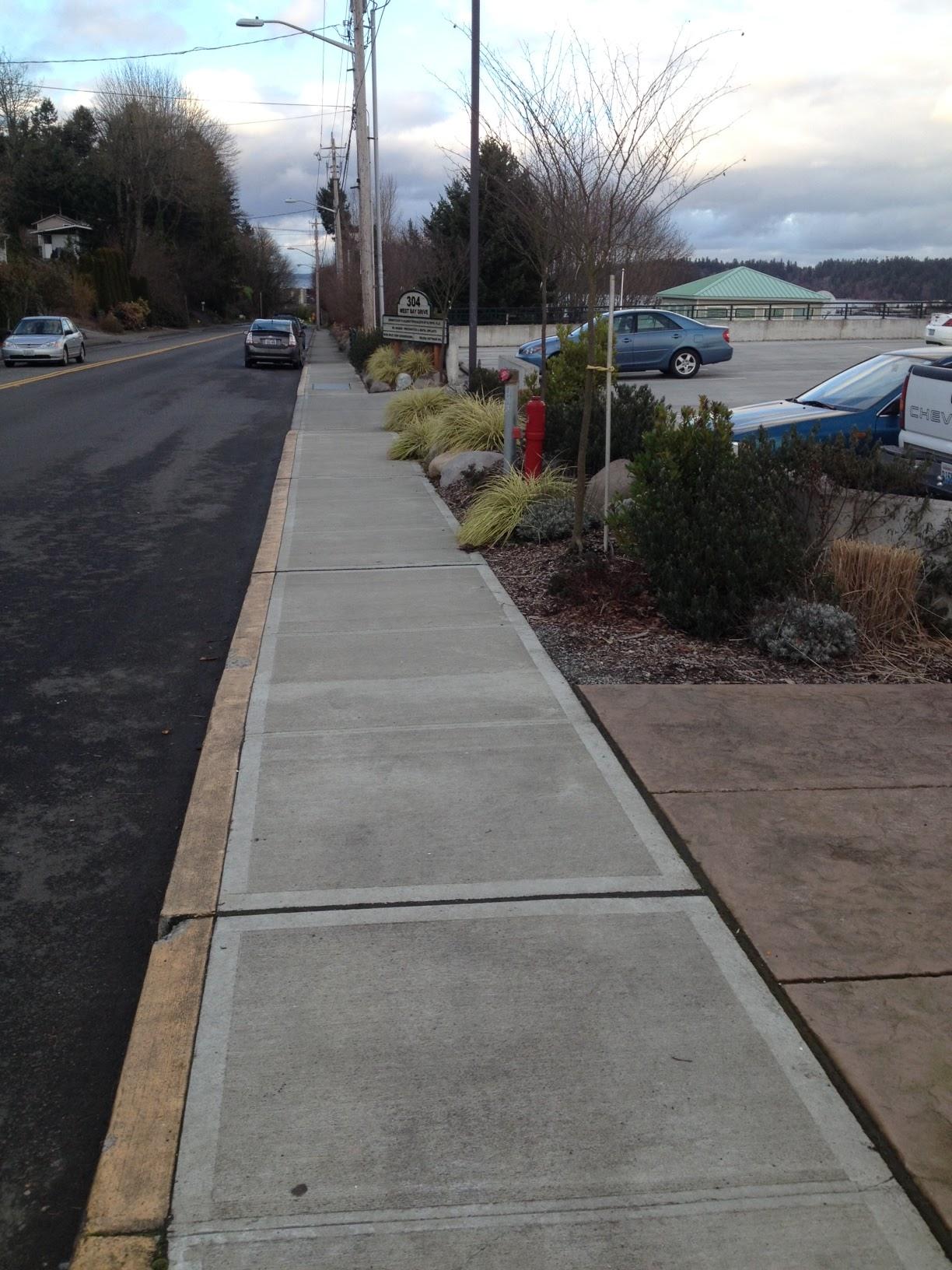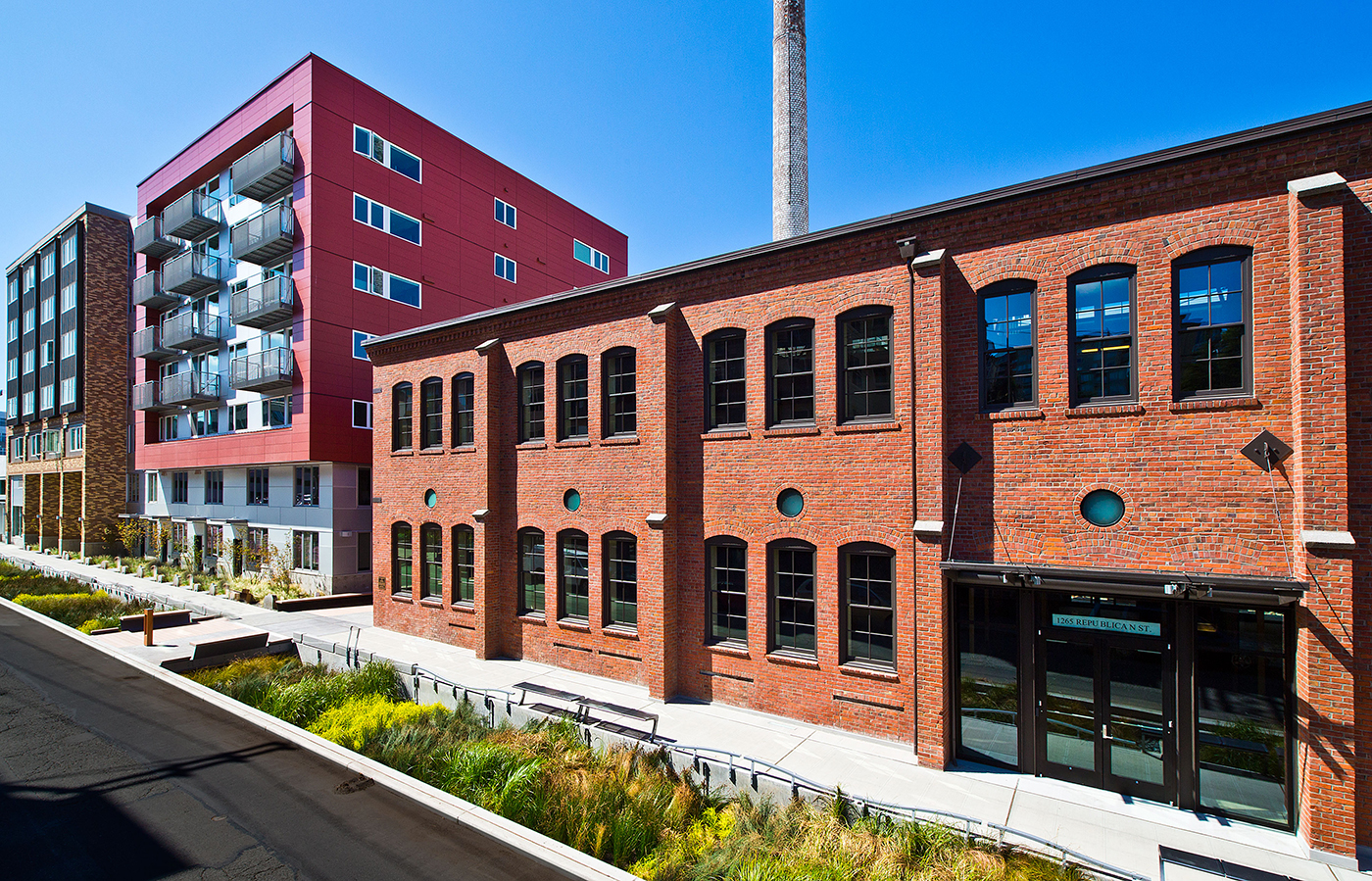GRuB (Garden-Raised Bounty) was a project with a lot of community support. Local outreach and a history of service to the area were factors that led to this non-profit’s headquarters being located in a Single Family Residence neighborhood with a conditional use permit. Their facility includes a 5-Star Green Built farmhouse, which they use to stage their activities that provide fresh produce and garden beds for low to no-income households in the South Puget Sound area. GRuB Farmhouse was permitted to build a commercially designated building in a single family residence zone in Olympia, WA. This was accomplished by the acquisition of a conditional use permit through the City of Olympia.



