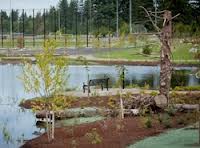Porous Asphalt at Yauger Park LID Stormwater Facility
Case Study: Published | Updated: | | Olympia, Washington | 12816310300- Category
- category_listing(s)
- Building Type
- Infrastructure
- Innovation
- Porous Pavement
- Jurisdiction
- Olympia, Washington
- Parcel
- 12816310300
- Officials
- Tom Hill | City of Olympia, Community Planning and Development
Fran Eide | City of Olympia, Public Works - Team
-
Tom Hill
|
approving-official
Andy Haub | owner
Eric Christensen | owner
Fran Eide | approving-official
Erik Davido | builder
Designer
Tanja Wilcox | Designer

The Yauger Park Low Impact Development (LID) Project provides for enhanced water quality treatment, additional storage volume and improvements to the recreational facilities at the City of Olympia’s Yauger Park regional stormwater facility. In this case study, the permeable pavement (porous Asphalt) at the Yauger Park Low Impact Development (LID) Project is examined. Federal funding under the “American Recovery Act” was used to build a demonstration project employing environmentally sensitive Best Management Practices (BMPs). There are several environmental innovations being used at this one site, and permeable pavement is just one.
The Yauger Park Low Impact Development (LID) project is on property owned by the City of Olympia and for all intents and purposes it is considered to be private property and subject to the same regulatory standards as any other private development. A porous pavement parking lot was installed to demonstrate how innovative methods can be employed by property owners and developers to help meet the City’s requirements to comply with all applicable Stormwater Regulations, and Building Standards, and Engineering Standards. In the process, the facility helped the City meet performance standards for its own National Pollutant Discharge Elimination System (NPDES) permit and evolving LID Best Management Practices (BMP’s). According to City staff no variances or deviations from the standards were sought or granted, although approval of the hybrid system was innovative.
Due to the significant modification of the designated site plan, and addition of parking, appurtenant structures, and functions, the project was subject to: Land Use Approval (LUA), State Environmental Policy Act (SEPA), Stormwater Regulations, Building Standards, and Stormwater Engineering Standards.
| Code Requirement | Compliance Path |
|---|---|
| Drainage Design and Erosion Control Manual For Olympia: Chapter 5.3.4 Permeable/Porous Pavements |
Prescriptive path following a close outline of code, approved by City Stormwater Engineer using the city stormwater manual code for permeable/porous pavements |
| Washington State Department of Ecology, Stormwater Management Manual for Western Washington, Volumes 1-5, 2005 | No alternative path was needed. |
| Limitations on seasonal grading in Percival Creek Basin per City of Olympia Stormwater Manual | Usage of Clear Creek Solutions Modeling formulas to determine seasonal grading limitations. Summary of results in David Consulting Group Report |
| Washington State Department of Ecology, Construction Stormwater General Permit | Prescriptive state regulations followed in creation of porous asphalt and dealing with stormwater during construction. |
| Code Requirement | Compliance Path |
|---|---|
| Drainage Design and Erosion Control Manual For Olympia: Chapter 5.3.4 Permeable/Porous Pavements |
Prescriptive path following a close outline of code, approved by City Stormwater Engineer using the city stormwater manual code for permeable/porous pavements |
| Washington State Department of Ecology, Stormwater Management Manual for Western Washington, Volumes 1-5, 2005 | No alternative path was needed. |
| Limitations on seasonal grading in Percival Creek Basin per City of Olympia Stormwater Manual | Usage of Clear Creek Solutions Modeling formulas to determine seasonal grading limitations. Summary of results in David Consulting Group Report |
| Washington State Department of Ecology, Construction Stormwater General Permit | Prescriptive state regulations followed in creation of porous asphalt and dealing with stormwater during construction. |