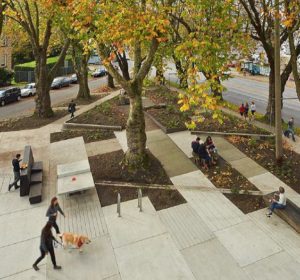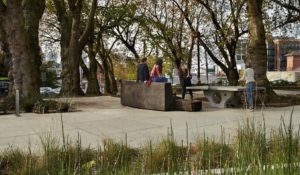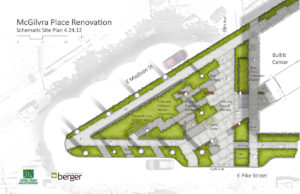McGilvra “Living Park” at the Bullitt Center in Seattle
Case Study: Published | Updated: | | Seattle, Washington |- Category
- category_listing(s)
- Building Type
- Other
- Innovation
- Public-private partnership for urban open space
- Jurisdiction
- Seattle, Washington
- Parcel
- Officials
- William Bou | Seattle Dept. of Transportation
Kim Baldwin | Seattle Parks and Recreation - Team
-
Jonathan Morley
|
Landscape Architect
Chris Rogers | developer
William Bou | approving-official
Kim Baldwin | approving-official
Mark Errichetti | Engineer
- Ratings & Awards
-
Certified Living Park: Living Building Challenge, Landscape+Infrastructure

On a busy corner in Seattle’s Capitol Hill neighborhood, the developers of the Bullitt Center partnered with neighbors and the City to renovate a run-down public park into a vibrant public tree-lined plaza that quickly became a hub of urban activity. It’s right next to the world’s greenest office building, the Bullitt Center in Seattle, WA.
To create this unique public place, the Bullitt Foundation partnered with the neighbors, who then stepped up to approach the City Parks and Recreation with a proposal to the Parks Opportunity Fund to back the park renovation plan. The City’s Comprehensive plan and the neighborhood subarea plan had already identified a localized need for more public space.
Before the park renovation could be permitted, they held a series of public meetings with residents, nearby business owners and the public to get input on the conceptual design. They eventually went through 3 alternatives to arrive at a preferred final design. Funding was awarded and a permit was issued to Seattle Parks and Recreation by the Department of Transportation (SDOT). Public funds were leveraged with private donations, and the project was completed in April 2013.
The design team, in coordination with the Bullitt center developers, applied to close the 15th Ave to vehicle traffic to extend the public plaza; while the Bullitt team received permission to install a greywater / stormwater infiltration zone adjacent to the park (sidewalk right-of-way), thereby extending the public space and multiplying the benefits. See separate case study Greywater Treatment and Infiltration at the Bullitt Center.
| Code Requirement | Compliance Path |
|---|---|
| A Street Improvement Permit from Seattle Dept. of Transportation (SDOT) was required, following Seattle Municipal Code, Title 15 for Parks and Recreation Department to renovate the park on Seattle right-of-way. | Neighbors approached Parks and Recreation with the concept, then the design team developed the plan with public input, and leveraged grant funds with a capital campaign. Once funded and approved, they received Seattle Dept. of Transportation permit #165534 through the normal process. |


