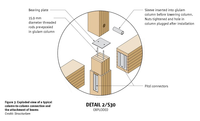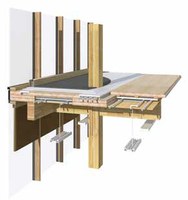Structural Strength of 8-Storey CLT Wood Innovation Design Centre
Case Study: Published | Updated: | | Canada, Prince George |- Category
- category_listing(s)
- Building Type
- Commercial-institution
- Innovation
- Cross Laminated Timber
- Jurisdiction
- Canada, Prince George
- Parcel
- Officials
- Team
-
Michael Green
|
Designer
Eric Karsch | Designer
Barry Thorson | Consultant
Keith Calder | Plan Reviewer
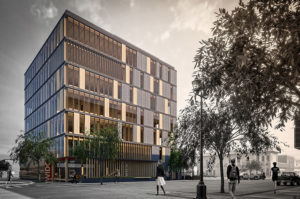
Located in Prince George, British Columbia, the six-storey, eight-level Wood Innovation Design Centre was the tallest multi-use wood building in North America at 29.5 meters (97 feet) tall. It’s structural frame is built from cross laminated timber (CLT) panels and other laminated wood members to demonstrate that tall wood buildings can be structurally sound, cost-effective and beautiful. The Provincial Government’s goal was to push the limits of innovation beyond what was normally allowed by BC Building Codes.
For this project, the BC Provincial Government adopted a Site-Specific Regulation (SSR) specifically authorizing this one building to be built as a demonstration project, and directing the use of Alternative Solutions to meet structural building codes. Keys to success were a clear vision for the project, and the use of “alternative solutions” including modelling and analysis to ensure structural building code compliance, while entrusting its execution to an experienced design team, a rigorous peer review process and a trusted general contractor. The project team used several innovations to satisfy structural loads and procedures requirements including: the use of vertical cross-laminated timber (CLT) elements in the building’s structural core (mechanical, elevator and stair shafts) for lateral stability; the use of double layer CLT panels for the structural floor section; the use of load-bearing end-grain-to-end-grain glulam columns running continuously from foundation to roof; and finally high strength proprietary connectors, to achieve structural performance.
| Code Requirement | Compliance Path |
|---|---|
| Building Structural Loads and Procedures, Sec 4.1-4.3 | Alternative Solutions compliance path authorized by Site-Specific Regulation SSR M.203 that specified building height and occupancy specifically for this building; substitute language and authority for alternative solutions adopted by signature of Minister. |
| Building Structural Design requirements, Sec. 4.1.8.9(1) and 4.3.1.4(1) | Design team developed an alternative solution conforming to new section 4.1.8.9(6) in SSR M.203 that specified an R-factor of 2.0 and an Overstrength factor of 1.5 for construction with cross laminated timber panels with ductile connections. Their solution was approved based on Engineer’s Letter of Assurance and verification of structural performance model |
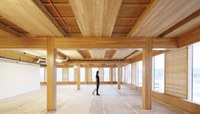 Encouraged by extensive design, engineering, and technical research developed by the Canadian Wood Council and FP Innovations (two wood industry associations), the BC Provincial Government wanted to push the limits of innovation with a building that went beyond the existing building code. The current code allows no more than four stories for non-residential wood buildings, so they amended the BC Building code with a Site-Specific Regulation to increase the allowable building height to 30m. The amendment also added a new section 4.1.8.9(6) for construction with cross laminated timber panels with ductile connections, specifying an R-factor of 2.0 and an Overstrength factor of 1.5.
Encouraged by extensive design, engineering, and technical research developed by the Canadian Wood Council and FP Innovations (two wood industry associations), the BC Provincial Government wanted to push the limits of innovation with a building that went beyond the existing building code. The current code allows no more than four stories for non-residential wood buildings, so they amended the BC Building code with a Site-Specific Regulation to increase the allowable building height to 30m. The amendment also added a new section 4.1.8.9(6) for construction with cross laminated timber panels with ductile connections, specifying an R-factor of 2.0 and an Overstrength factor of 1.5.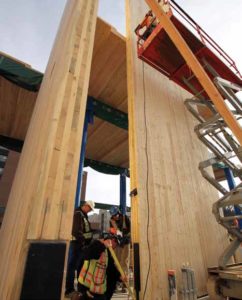 Lateral load resistance in the building comes mainly from the structural core of elevator and stair shafts walls, built from 12m long CLT panels erected vertically, and connected end-to-end to create continuous shear walls. These were anchored to the foundation with a combination of shear brackets and hold-down brackets, joined to the panels by the ductile HSK-System. This proprietary system uses a perforated metal plate inserted into pre-cut cavities filled with an epoxy adhesive, fusing the two materials in a rigid bond that is nonetheless flexible under seismic loads, i.e. during an earthquake the steel plates would begin to yield.
Lateral load resistance in the building comes mainly from the structural core of elevator and stair shafts walls, built from 12m long CLT panels erected vertically, and connected end-to-end to create continuous shear walls. These were anchored to the foundation with a combination of shear brackets and hold-down brackets, joined to the panels by the ductile HSK-System. This proprietary system uses a perforated metal plate inserted into pre-cut cavities filled with an epoxy adhesive, fusing the two materials in a rigid bond that is nonetheless flexible under seismic loads, i.e. during an earthquake the steel plates would begin to yield.