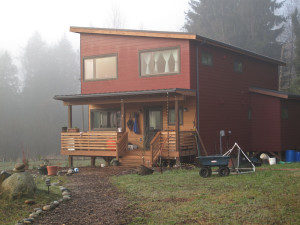Pin foundations for Low Impact-Clearwater Commons
Case Study: Published | Updated: | | Snohomish County, Washington | 27051800401300- Category
- category_listing(s)
- Building Type
- Multifamily
- Innovation
- Pin Foundations
- Jurisdiction
- Snohomish County, Washington
- Parcel
- 27051800401300
- Officials
- Team
-
Tom Campbell
|
owner
Banyon Tree Designs | Designer
Sloan Ritchie | builder
Rick Gagliano | Subcontractor

This sustainable community development of 16 homes used innovative Diamond Pier precast pin foundations to virtually eliminate soil disturbance and storm-water impacts on their hydrologically sensitive site, as a result, no excavation & grading permit was required. By implementing this technology as part of a low-impact development strategy for the whole development, Clearwater commons navigated a path to compliance that protected their watershed, while allowing more homes, that were more affordable than would have been possible with other low-impact development strategies
Pin Pile Foundations keep topsoil and natural drainage intact so the home’s entire footprint is considered to be pervious. Normal excavation and soil disturbance permits are not needed as Pin Pier foundations sit on the top soil, eliminating all excavation and soil compaction. To meet the intent of code requirements for foundations (IRC Section R401 Foundations), they supplied code official with a Washington state-certified engineer’s stamp of approval after onsite geotechnical (soil analysis) data was collected, and loading and design calculations used to prescribe necessary pin length and placement. After the concrete footings and steel pipes are installed, an inspector checks depths and bracket orientation with the engineered plan before construction begins.
| Code Requirement | Compliance Path |
|---|---|
| IRC R401 General: Foundations and subsequent sections; drainage, soil compression, load , etc. | Code officials require a geo-technical site evaluation and engineer calculations and stamp of approval to allow the use of pin pile foundations per PDS Rule 5660 |
| 30.63B.110 Standards for cuts and excavations
30.63B.120 Standards for fills and embankments |
Pin pile foundations do not require excavation or filling, leaving minimal disturbance. They are exempt from these requirements. Compliance achieved via Snohomish County Pin Pile Rule |