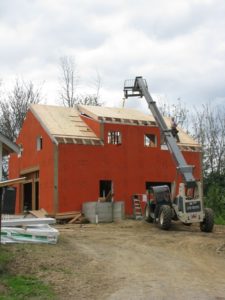Structural Insulated Panels as a Roof at Far Reach Home
Case Study: Published | Updated: | | Thurston County, Washington |- Category
- category_listing(s)
- Building Type
- Residential
- Innovation
- Structurally Insulated Panels as a Roof
- Jurisdiction
- Thurston County, Washington
- Parcel
- Officials
- Rowland Zoller | Thurston County
- Team
-
Eileen Ryan
|
owner
Scott Bergford | builder
Peter Bergford | owner
Rowland Zoller | approving-official
Nathaniel Kinne | contributor
- Ratings & Awards
-
5 Star Built Green EERE’s Builder’s Challenge (HERS 39 rating)
Energy Star Certified
EPA Indoor airPLUS Qualified Home
Silver EVHA Award

This home’s exterior envelope was constructed entirely from Structural Insulated Panels (SIPs), and the interior was heated with a Ductless Heat Pump and included a Heat Recovery Ventilator for indoor air quality, all resulting in an extremely airtight, energy efficient non-standard home. While no building codes were ignored, the home incorporates several systems many building officials may be unfamiliar with. There is no code section detailing the use of SIPs as a roof structure, however an engineer or architect may sign off on this usage. Premier SIPs, the company that supplied the Panels, offers technical information for SIPs in roofing and other non-prescriptive uses. Plans were only approved after several educational meetings with Thurston County Building Officials, including Rowland Zoeller, Scott Bergford, his designer, and several building scientists.
There is no code section detailing the use of SIPs as a roof structure, however an engineer or architect may sign off on this usage. Premier SIPs, the company that supplied the Panels, offers technical information for SIPs in roofing and other non-prescriptive uses. Plans were only approved after several educational meetings with Thurston County Building Officials, including Rowland Zoeller, Scott Bergford, his designer, and several building scientists.