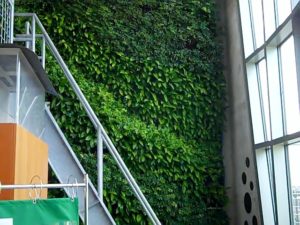Graywater Reuse to Irrigate a Living Wall at Bertschi School
Case Study: Published | Updated: | | Seattle, Washington | 2207500320- Category
- category_listing(s)
- Building Type
- School
- Innovation
- Living Wall
- Jurisdiction
- Seattle, Washington
- Parcel
- 2207500320
- Officials
- Dave Cantrell | Seattle King County Environmental Health Services
- Team
-
Stan Richardson
|
owner
Chris Hellstern | Designer
Stacy Smedley | builder
Dave Cantrell | approving-official
Bertschi School | owner
- Ratings & Awards
-
Living Building Challenge Full Certification v2.0 (All 20 Imperatives)
AIA National 2012 CAE Educational Facility Design Award
USGBC Best of Green Schools 2012
AIA Seattle What Makes It Green 2012
ED+C 2012 Excellence in Design
Sustainable Buildings Industry Council Beyond Green High Performance Building 2011
Design and Build with FSC Award 2011
Washington Association of Landscape Architecture 2011
American General Contractors Alliant Build America Award 2011
NAIOP Private Education Development of the Year 2012

The Bertschi School Living Science wing is an award-winning building located in the Capitol Hill neighborhood of Seattle, completed in 2011, which includes a small classroom, science lab and ethnobotanical garden. It was the first building certified under the Living Building Challenge V2.0, considered the most stringent green building certification in the world. Among other deep green features, the project reuses greywater from handwashing sinks to irrigate an interior living wall. This helped the project achieve “Net Zero Water” as defined by the Living Building Challenge, i.e. a building that collects, treats and infiltrates all water used on the site. To meet state and local code requirements, the greywater system had to have a conventional overflow connection to the city sewer but under normal operation, no water is sent down these pipes.
To get a permit for on-site greywater reuse, King County Public Health required the installation of a conventional overflow to the city sewer to comply with the Uniform Plumbing Code and Seattle Municipal Code 21.16.040. The Washington State greywater code WAC 246-274 also requires that the system is connected to city sewer even if the connection is not used; and limits the amount of water to be used. Installation of the conventional overflow to the city sewer satisfied all of these code requirements.
| Code Requirement | Compliance Path |
|---|---|
| Seattle Municipal Code 21.16.040 | Required connection to City sewer for overflow drainage was permitted and installed |
| WAC 51-56-1600 Chapter 16—Alternate water sources for nonpotable applications. | Requires greywater to be used for irrigation to be in compliance with local health department regulations and other rules as required by Authority having jurisdiction. |
| Chapter 246-274 WAC Greywater reuse for seasonal subsurface irrigation | WA State Adopted Greywater code, allows greywater use up to 3500 gallons / day for subsurface irrigation only |